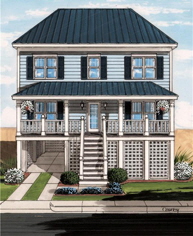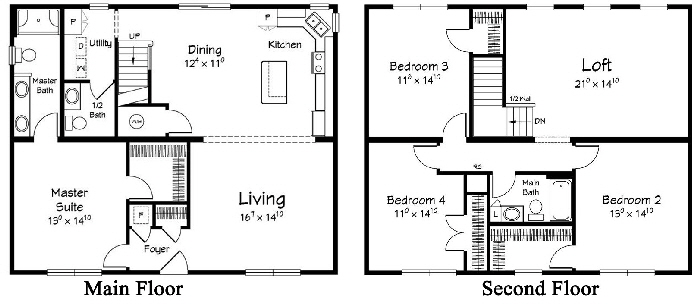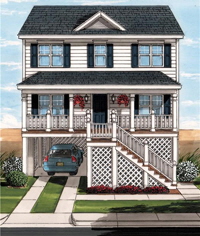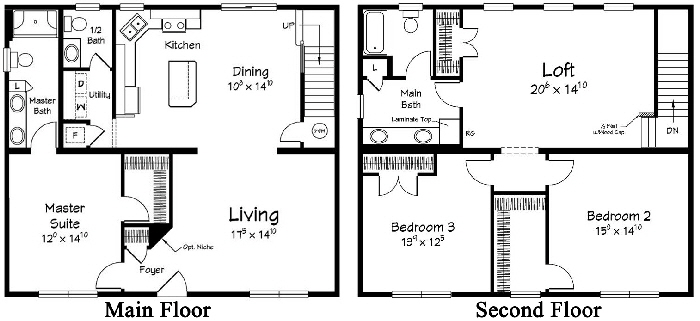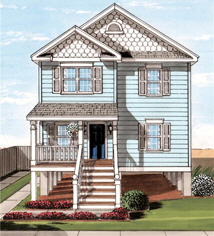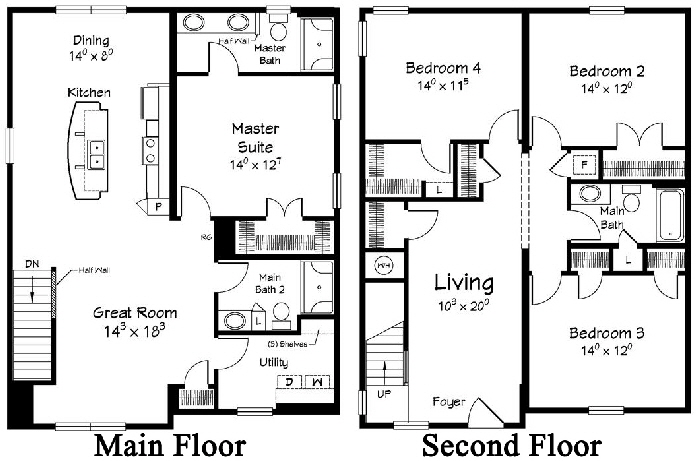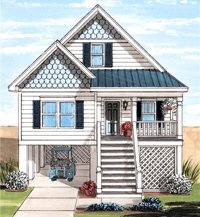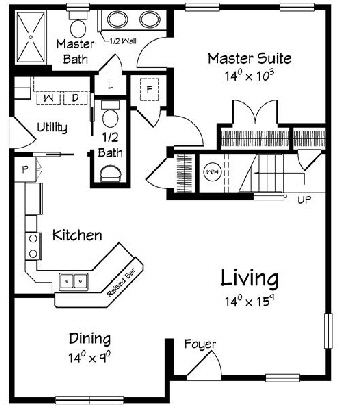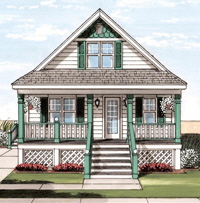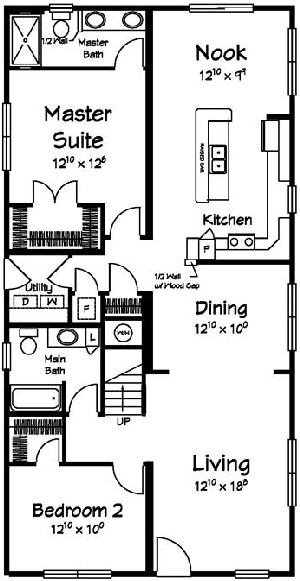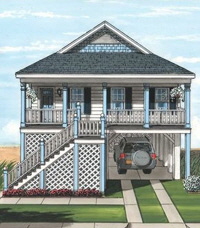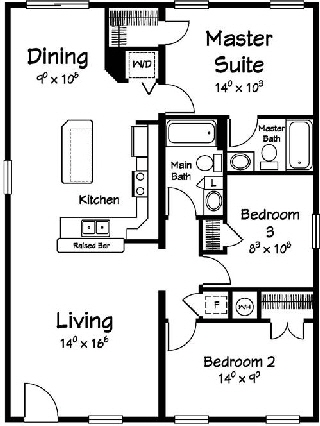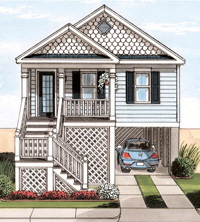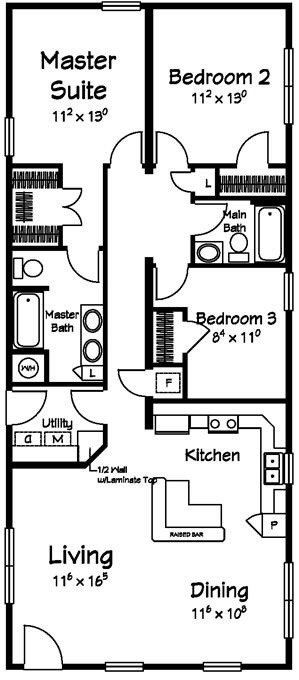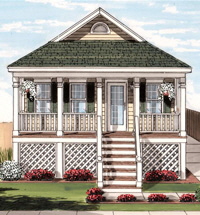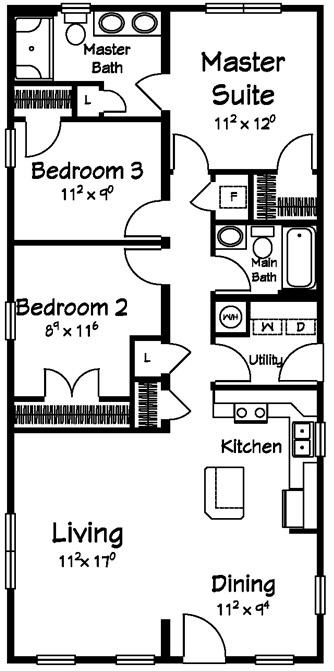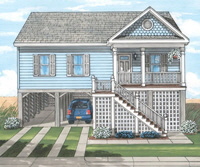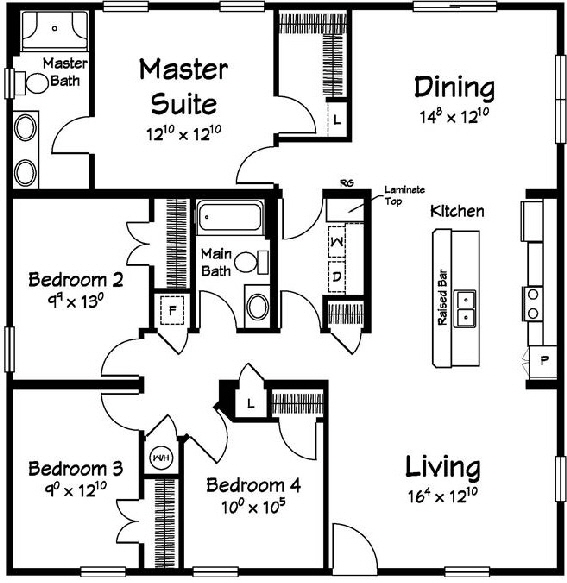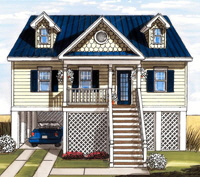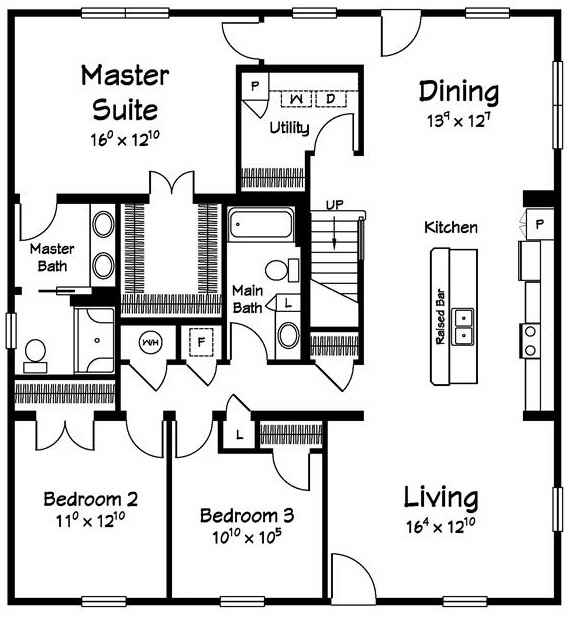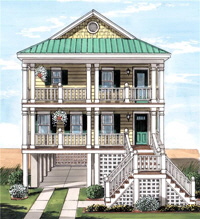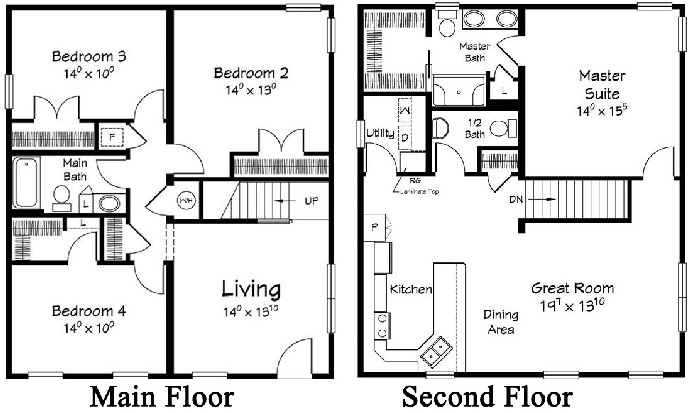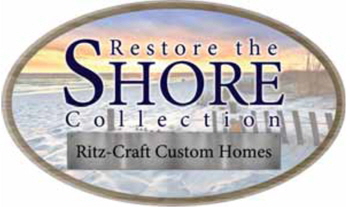
Restore The Shore Floor Plan Collection
By: Ritz-Craft Custom Homes
- Specifically Designed for Smaller Footprint Coastal Lot
- Open Floor Plan Design
- Higher Wind Zone Compliance Available
- Eco-Friendly, Low Impact and Quicker Build Time
- Energy Efficient, Low Maintenance Systems-Built Technology
Beach Haven II |
|
|
|
||
|
||
|
|
|
Dolphin I Cape |
|
|
|
||
|
||
|
|
|
Surfside I Ranch |
|
|
|
||
|
||
|
|
|
Bayside I Ranch |
|
|
|
||
|
||
|
|
|
Sailview I Ranch |
|
|
|
||
|
||
|
|
|
Sailview II Cape |
|
|
|
||
|
||
|
|
|
Sea Gull I |
|
|
|
||
|
||
|
|
|
Restore The Shore Floor Plan Collection
Built By: Patriot Home Sales, Inc.
Manufactured By: Ritz Craft Custom Homes
The above modular home floor plans are highlights from the Restore The Shore Collection. For the complete set of floor plans please view the ![]() Complete Restore The Shore PDF Brochure
Complete Restore The Shore PDF Brochure
- Specifically Designed for Smaller Footprint Coastal Lot
- Open Floor Plan Design
- Higher Wind Zone Compliance Available
- Eco-Friendly, Low Impact and Quicker Build Time
- Energy Efficient, Low Maintenance Systems-Built Technology

