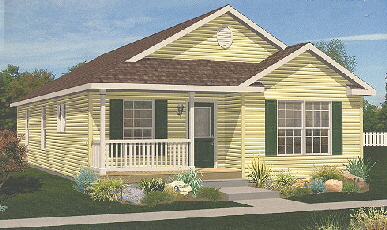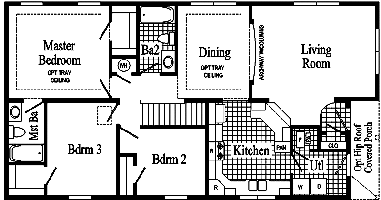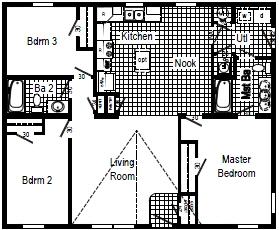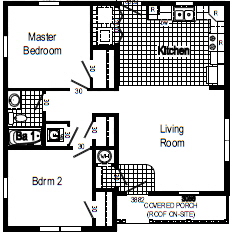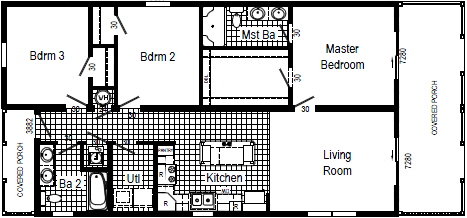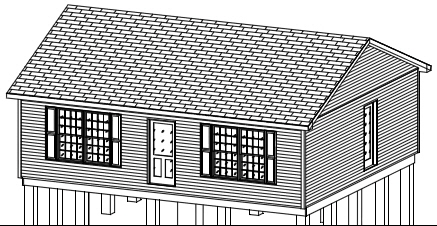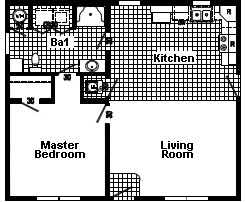|
|
Newport
- 28’ x 48’/52’
- Approx. 1,366 Sq Ft.
- 3 Bedrooms, 2 Bathrooms
- Dynamic End- Entry Floor Plan
- Large Living Room
- Formal Dining Room
- Open Kitchen Design
- Extra Kitchen Counter Space
- Practical Utility Room
|
|
View Complete Pennwest Custom Coastal Brochure In  PDF Format PDF Format
|
|
|
|
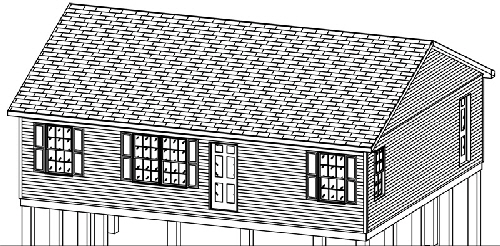
|
HN101-A22
- 31’ x 38’
- Approx. 1,197 Sq Ft.
- 3 Bedrooms, 2 Bathrooms
- Open Kitchen Design
- Living Room Open To Kitchen
- Practical Utility Room
|
|
View Complete Pennwest Custom Coastal Brochure In  PDF Format PDF Format
|
|
|
|
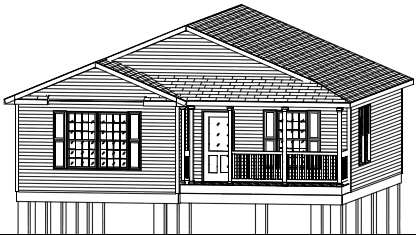
|
HES027-A
- 31’ x 32’
- Approx. 1,197 Sq Ft.
- 3 Bedrooms, 1 Bathroom
- Dynamic End- Entry Floor Plan
|
|
View Complete Pennwest Custom Coastal Brochure In  PDF Format PDF Format
|
|
|
|
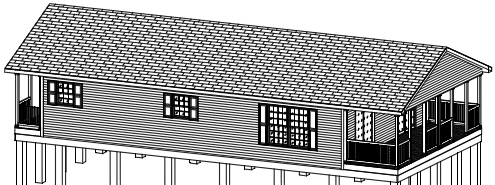
|
HRS1083-A
- 26’ x 56’
- Approx. 1,196 Sq Ft.
- 3 Bedrooms, 2 Bathrooms
- 8 Ft. Covered Porch
- Dynamic End- Entry Floor Plan
- Large Master Bedroom Suite
- Large Master Walk-In Closet
- Master Bedroom Overlooking Covered Porch
|
|
View Complete Pennwest Custom Coastal Brochure In  PDF Format PDF Format
|
|
|
|
|
HRS1084-A
- 28’ x 32’
- Approx. 875 Sq Ft.
- 1 Bedrooms, 1 Bathroom
- Coastal Home or
- Echo Home (Elder Cottage)
- Open Kitchen Design
- Living Room Open To Kitchen
- Utility Room / Bath Combo
|
|
View Complete Pennwest Custom Coastal Brochure In  PDF Format PDF Format
|
|
|
Custom Coastal Shore Modular Home Collection Floor Plans

